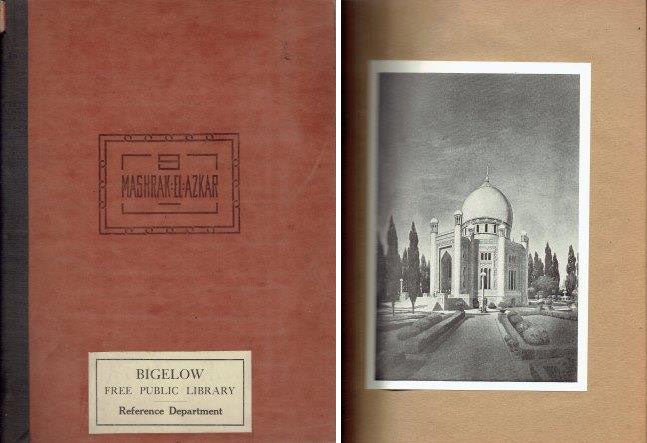
Illustrated Description of a Design in the Persian-Indian Style of Architecture for the First Mashrak-El-Azkar (Bahai Temple) to be Erected in America; humbly offered to the Center of the Covenant through the Bahai Temple Unity April 26-28, 1920
Washington, D.C. Bahai Library Committee, 1920. First edition. Boards. Quarto, pp. 26, illustrated with b/w tipped-in plates. Typewritten on brown paper. A presentation copy by the Bahai Library Committee of Washington DC, signed by the author on the title page. Ex-library markings. Very Good. Item #21605
Charles Mason Remey (1874-1974) was an American architect and author and adherent of the Baha'i faith. He designed and built Baha'i houses of worship in Uganda and Ethiopia (three others were designed but never constructed), and traveled extensively to promote the religion. In 1917, he published a book with several preliminary designs proposed for the first Mashrak-El-Azkar to be built in America, but none had been selected by the time the Twelfth Annual Convention of Bahais in America was held in New York in 1920. Remey received word that a choice of designs would be made at the convention, so he made this set of models of his Persian-Indian style design to present to the convention. He felt this size and design best suited the practical and spiritual needs of the community, and he used the images and text of this presentation to urge the church leaders to select this design for the Chicago project. A very rare primary source of church history.
Price: $150.00

