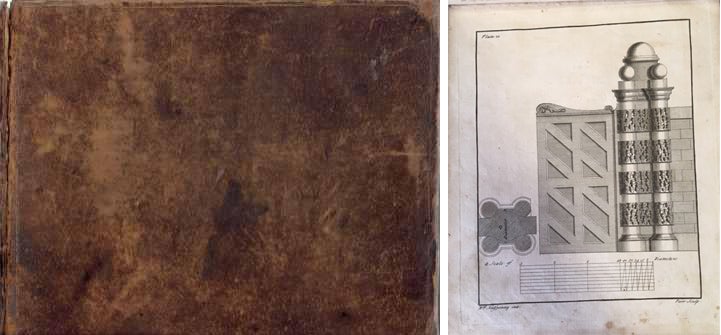
A New and Compleat System of Architecture Delineated; in a variety of plans and elevations of designs for convenient and decorated houses. Together with offices and out-buildings proportioned thereto, and appropriated to the several uses and situations required. As also an estimate of each by the great Square. Prefix'd to these are ten different sorts of piers, with gates of various compositions suitable to the fame; intended for entrances to courts, gardens, &c. As also new architectonic rules for drawing the members, in all kinds and proportions of the orders. And to them are also added a perspective view of the finking pier of Westminster-Bridge, with the two adjoining arches; and a method proposed by trusses &c. to take 3/4 of the weight, or abutment and pressure now on the pier, and discharge it as set forth on the plate. The whole comprised on 47 copper plates, with explanations thereto in common press-work.
London: John Brindley, 1749. First edition. Full Leather. Oblong small quarto, pp. 25 plus the copper engraved plates. Several of the 47 plates are missing (plates 7, 8, 9, 11), and two are fold-out size. Pages 6 and 10 have large, closed tears. Good; back cover detached but present, front cover partially detached. Item #19725
William Halfpenny (active 1723-1755) was an English architecture and builder whose main importance lies in his books, which concentrate on the practical information a builder or building designer would need. Halfpenny's books were often the source for design details in 18th-century American houses, including Mount Clare in Baltimore County, Maryland, and the Chase-Lloyd House in Annapolis, Maryland. This book's engravings are beautifully presented and carefully described in the text. A rare opportunity to obtain a first edition of an important 18th-century text.
Price: $600.00

