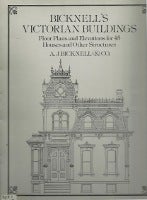
Bicknell's Victorial Buildings; Floor Plans and Elevations for 45 Houses and Other Structures
New York: Dover Publications, Inc, 1979 (1878). Reprint of Fifth Edition. Original Wraps. Quarto, pp. 55 plates plus supplement of 20 plates. Thoroughly illustrated w/ plans, elevations, and drawings. Good, plate 15 front view and supplemental plate 15 front elevation cut out. Item #12103
A fine reprint of a Victorian building catalog, including plans and elevations for homes and cottages, storefronts, churches, courthouses, and a jail. This copy was used as a source for illustrations for Old House Journal, as two pages have had views cut out. Otherwise, in good condition.
Price: $15.00
See all items in
Architecture Miscellaneous

